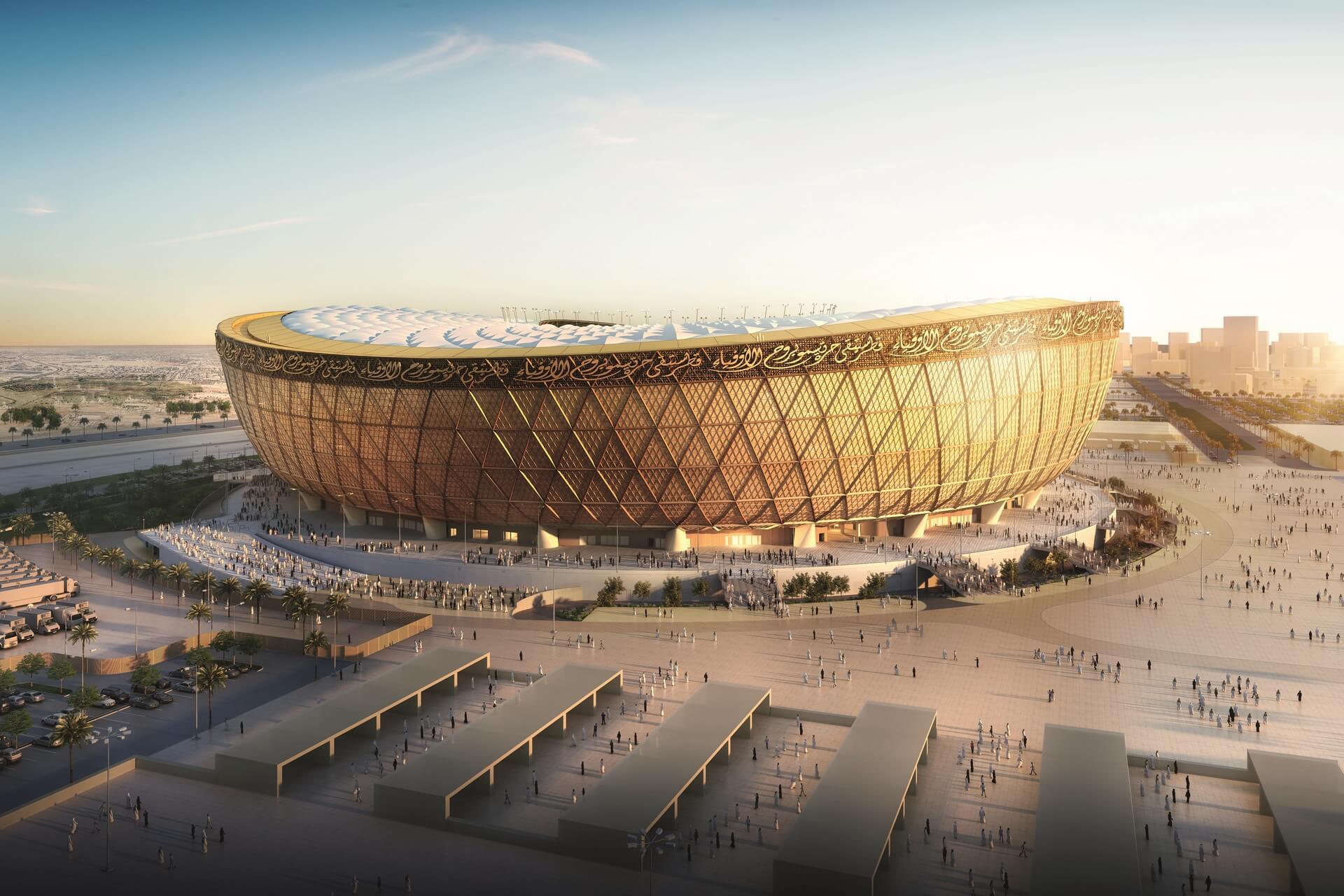卢塞尔体育场 LUSAIL STADIUM
“为2022年卡塔尔世界杯足球赛献上一座顶级的决赛场馆”
自2016年以来,AFL建筑事务所一直致力于国际足联世界杯场地卡塔尔卢塞尔体育场的设计和交付。本刊采访了AFL总监菲尔·奥斯博先生,并逐步介绍了该标志性体育场在过去5年中从设计到交付的过程,以及AFL建筑事务所在其中所发挥的作用。
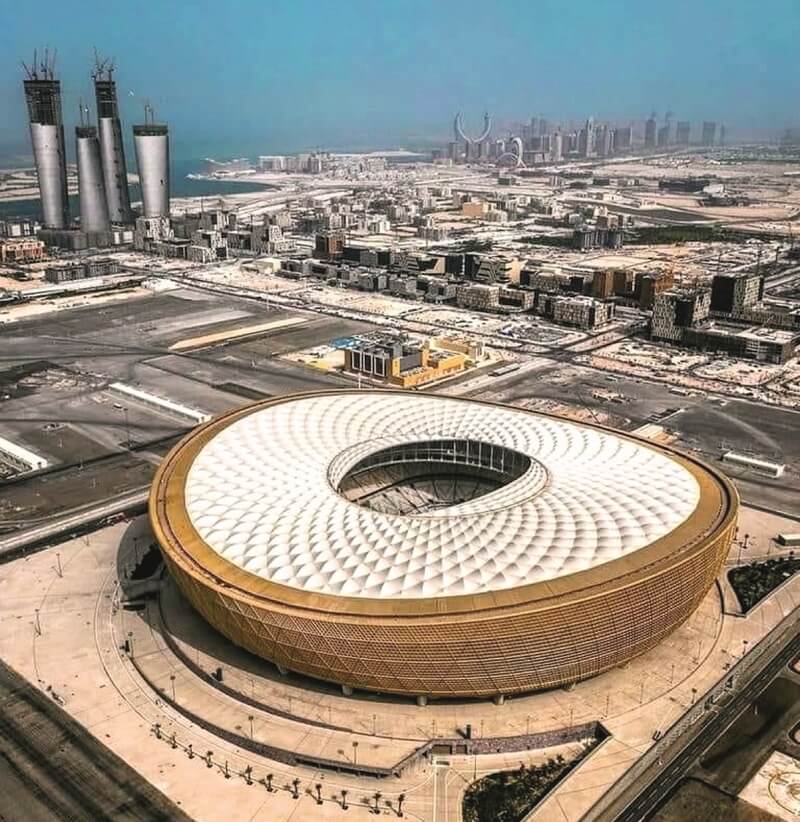
起源…
自从2010年12月卡塔尔将举办2022年世界杯足球赛的消息传出以来,人们就开始期待见到此次体育场馆会比以往的场馆更加宏大和雄伟。2015年底,交付与遗产最高委员会(the Supreme Committee for Delivery & Legacy,简称“SC”)批准了诺曼·福斯特(福斯特及其合作人事务所)设计的卢塞尔体育场的概念方案。这个精妙设计的灵感来自于阿拉伯传统灯笼(Fanar Lantern)明暗交错的光影,其形状和外观与阿拉伯和伊斯兰世界工艺黄金时代的碗和其他器皿上的装饰图案相呼应。
2016年初启动的第二阶段,开始对福斯特的概念方案进行投标,仅包括一些首选承包商名单,每个投标承包商都是一个卡塔尔承包商与一个国际承包商联合组成的当地合资企业。最高委员会就交付和遗产问题邀请承包商提交他们基于福斯特概念的提案,并包括体育场的详细施工设计提案,以满足国际足联的相关国际标准,同时满足客户对这座标志性体育场的期望:既要在预定时间内完成,也要符合批准的预算。
每个承包商提交的文件都包括一份详细的体育场施工设计方案,同时必须符合国际足联的相关国际标准,此外还要达到客户对这座标志性体育场成为2022年世界杯焦点的期待。
在这一过程中,基于在此类大型项目上的共通的建设经验,中国铁建股份有限公司(以下简称“CRCC”)与当地承包商Hamed Bin Khalid(以下简称“HBK”)成立了一家合资企业来竞标项目建设。考虑到AFL建筑事务所丰富的体育场经验和专业知识,合资财团于2016年初决定选定AFL建筑事务所与全球工程顾问Aurecon,来支持CRCC和HBK的投标,以确保其符合FIFA标准以及客户任务书,同时——如果投标成功——确保通过持续的设计过程进行效率管理。
AFL建筑事务所与我们的工程合作伙伴一起进行了密集的设计工作,旨在为CRCC与HBK的合资企业提供适当详细的建议,供它们进行成本估算和投标。经过多次详细的审查,设计过程的输出为标书做出了重大贡献,并最终在2016年第三季度提交了投标。这次竞标得到了无数文件的支持和验证,以确保项目能够在规定时间和预算内建成。
最终CRCC与HBK的合资企业竞标成功,并于2016年11月被确认为最高委员会建造卢塞尔体育场的首选施工方,AFL建筑事务所和Aurecon为合作伙伴。
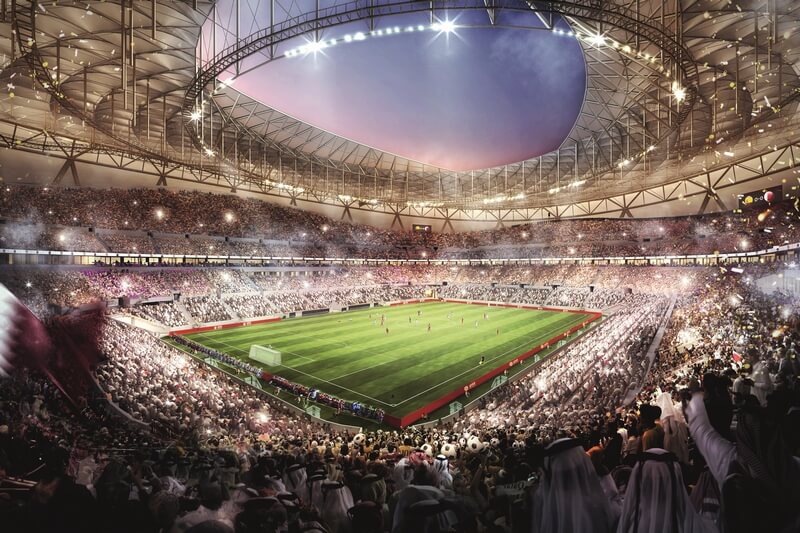
设计工作继续
2016年12月,设计工作重新开始,AFL建筑事务所被安排负责体育场建设的详细施工设计,一直到施工阶段。接手的第一步是再次审查我们的提案以及建筑最早的概念设计,探索多种选项,从而进一步提高设计效率,还要遵循福斯特团队对阿拉伯传统灯笼(Fanar Lantern)概念的设计初衷。
与很多曾经参与的类似的规模、体量和复杂性的项目一样,我们需要在过程中对设计方案摸索新的修订调整,当然,为实现整体设计的效益潜力,团队在前期会反复演算这些修改方案。当这些探索、测试和证明都符合当地卡塔尔法律、国际足联的监管和比赛要求,也被客户所接纳之后,这些修改才会被纳入到项目提案中。
然后通过周密的关键点再设计和整合,集合到交付文件中,使合资企业能够确保材料采购,和最佳分包商能参与其中。
再设计和优化
通过将变更纳入设计的有效交付,我们可以将总体建筑面积和项目预算都得到了实质性减少。
虽然我们的团队遵循福斯特最初竞赛获胜的概念方案,但在体育场设计的各个方面我们采取了重大优化和再设计,并将其整合到了最终交付的项目中。
碗型看台的重新设计完全从“三层看台”概念解决方案转变为“双层看台”设计,显着促进了结构的简化和可靠的“衍生”效益。
然后我们对座席的后排空间进行了精心的规划,以确保和解决不同用户群体的独立性,无论是普通入场观众,还是重要贵宾(VVIP)观众都可以轻松舒适地分流进出。
在行人和车辆的入场路线策略上,我们也进行了重新的设计,让观众可以在二层的入口平台进入场馆内,而球员和工作人员等则可以从首层的平台进出。VIP客户和VVIP客户则通过单独的坡道进入西看台的一层,从而实现独立的安全分流。这条路线在前期概念设计阶段是没有考虑的,但它实际上对于比赛期间的安全出入至关重要。
随着基座平台概念的发展,我们省去了原本未被有效利用的地下室空间,我们将座席碗升高,由首层支柱支撑,形成辅助服务区域,避免了因额外需求导致的地下空间的占用和浪费。
在对体育场碗外表面的立面处理进行审查之后,我们决定对外表皮进行重大修改,但同时也会保持所有空间的全部功能以及任务书所需的设施范围和国际足联的要求。
新的外立面处理节省了不少建筑成本,并大大简化了支撑立面和拉伸屋顶的结构。屋顶结构也做了重新开发,以充分覆盖下面修改后的座位看台,同时保持尽可能多的自然光照射到赛场上。
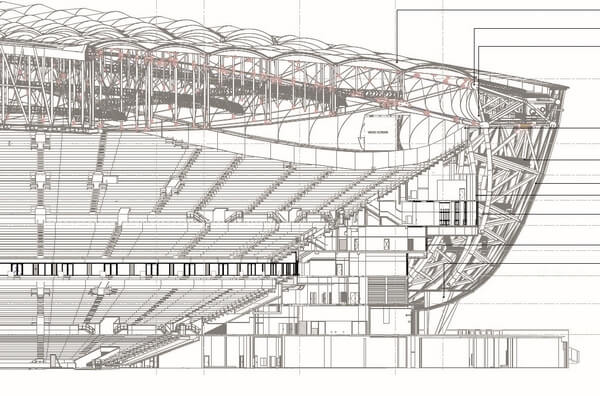
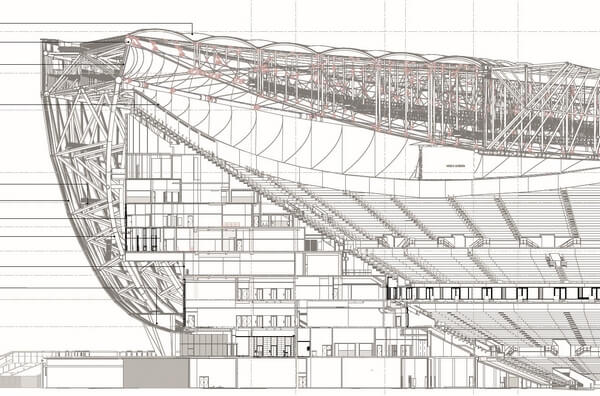

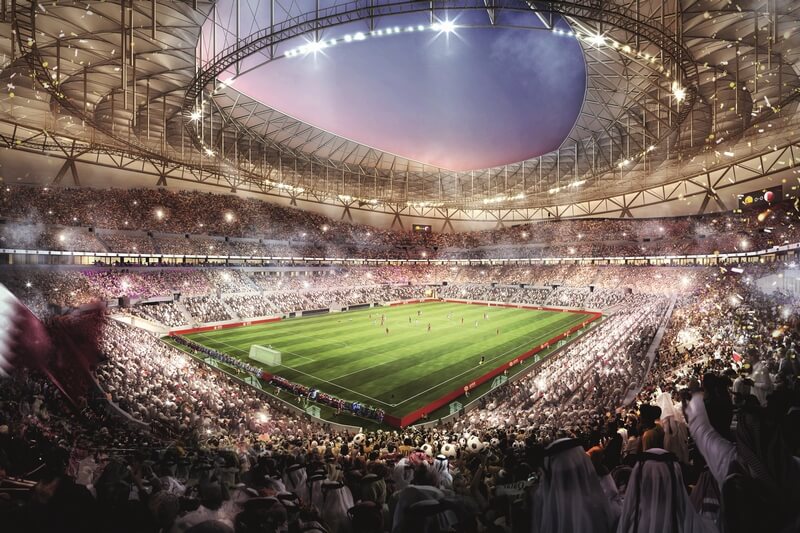
满足要求、忠于愿景、遵循规范、节省开支
结构方案的整体简化,降低了整体复杂性并缩减了建筑体量,特别是屋顶结构的重新设计,为整个项目节省了大量资金,同时保证了建筑外表皮结构这一重要元素的性能和渗透性。
尽管对外部表皮和屋顶进行了上述修改和优化,但建筑物的外观及其特征只有很小的变化,他仍然忠实于福斯特最初的设计愿景。该项目在概念设计阶段就明确标注了一些需要在后期推敲的设计决策。在遵循当地法律规范的同时,还要在设计深入及细化空间设计等阶段仍需保持一定的灵活性和想象力,这对于整个项目的成功交付起着重要的作用。
全球设计和交付团队在Revit的BIM协同平台上工作,每周7天、每天24小时在全球范围内分享想法和模型。针对施工现场及运营需求的设计变更,这工作模式使得团队能够及时交流认知并研发相应的解决方案。
具有实时解决方案的灵活交付团队
项目交付团队的一个关键特点是能够保持灵活性,并能够针对这种规模和体量的项目所带来的巨大挑战开发实时的解决方案,同时忠实于原初概念。
最终交付的卢塞尔体育场不仅成为了当地的地标建筑,更是对国际和本地设计团队的肯定,也是对2022年世界杯赛美好愿景的一次恰当的呈现。
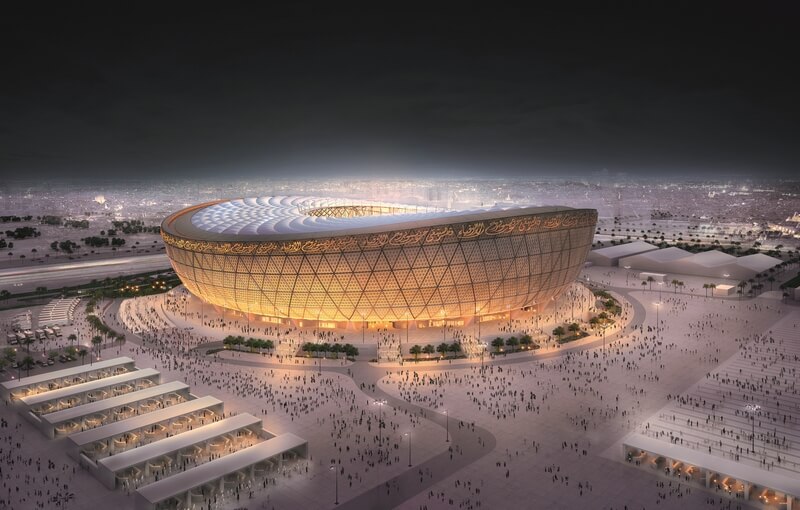
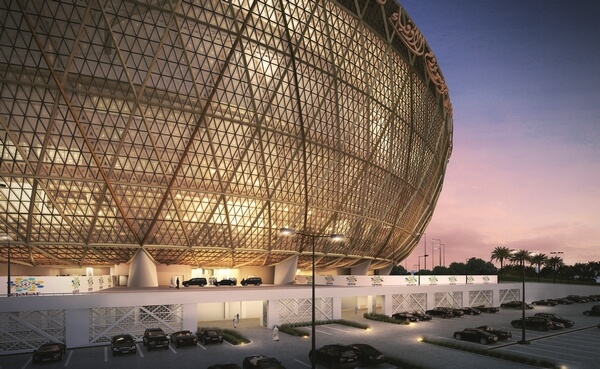
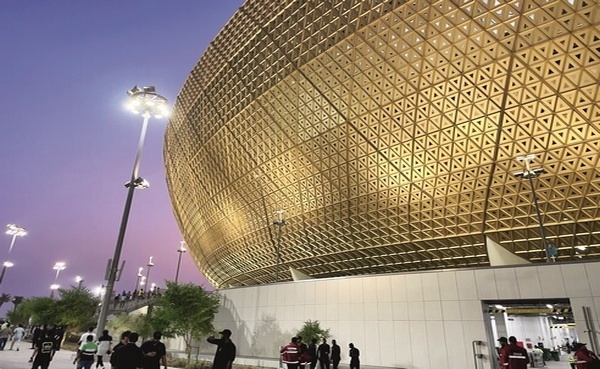
我们期待在2022年12月18日,同时也是卡塔尔国庆日这一天,见证卡塔尔酋长在标志性的卢赛尔体育场向冠军球队颁奖的盛况,届时卡塔尔将向世界证明中东——特别是卡塔尔——完全具备成功举办这样规模活动的能力。(张萃 译)
菲尔·奥斯博 AFL建筑事务所总监
LUSAIL STADIUM
“Delivering a world class, world cup final venue for 2022”
Leading architectural practice, AFL has been involved in the design and delivery of the FIFA World Cup venue, Lusail Stadium in Qatar, since 2016. Here AFL Director, Phil Osborne, gives a step-by-step account of the process of the iconic stadium over the last five years from design to delivery and the part AFL has played within it.
In the Beginning…
Ever since the decision was made to hold the FIFA 2022 World Cup in Qatar December 2010, the expectation was that the stadium it was held in would be more magnificent and majestic than its previous venues. In late 2015, the Supreme Committee for Delivery & Legacy had approved a concept scheme delivered by Norman Foster of Fosters & Partners for the iconic Lusail Stadium. The stunning design was inspired by the interplay of light and shadow that characterises the 'fanar' lantern and its shape and facade echoed the intricate decorative motifs on bowls and other vessels characteristic of the Golden Age of art and craftsmanship in the Arab and Islamic world.
The next phase, launched in early 2016 was to tender the Fosters’ concept scheme with a selected and preferred list of contractors with each bidding contractor incorporating a local joint venture of Qatari contractor paired with an international contractor. Contractors were invited by the Supreme Committee for delivery and legacy to submit their proposals based on the Fosters’ concept and to include detailed working design proposal for the stadium to meet the relevant international standards for FIFA whilst also meeting the client’s aspirations for this iconic stadium on time and to an approved budget.
Each contractor submission was to include a detailed working design proposal for the stadium development in line with the concept to meet the relevant international standards for FIFA whilst also meeting the clients’ aspirations for this iconic stadium to be the focus of the 2022 World Cup.
As part of this process China Railway Construction Corporation Limited (CRCC) then formed a JV with local contractor Hamed Bin Khalid (HBK) to bid for the project based on their shared construction expertise on large scale major projects. With their extensive stadia experience and expertise, AFL Architects were chosen by the JV consortia in early 2016 alongside Aurecon, a global engineering consultant, to support their bid, to ensure compliance with FIFA standards together with the client brief whilst also ensuring that efficiencies could be manged through a continual design process should the bid be successful.
AFL together with our engineering partners then undertook an intensive design exercise aimed at providing the CRCC HBK JV with a suitably detailed proposal for them to cost and to bid with. After numerous detailed review periods the output of the design process contributed in a significant way and ensured that the final bid was submitted in the third quarter of 2016. This was supported with a myriad of substantiating documentation to ensure the project could be constructed within the time frame proposed and to the agreed budget.
The CCRC HBK JV bid was successful, and they were confirmed as the preferred construction partner to the Supreme Committee for delivery and legacy in November of 2016 for the building of the Lusail Stadium with AFL and Aurecon as their partnering associates.
Design Work Begins
In December of 2016 design works recommenced with AFL being appointed by the JV to deliver the detailed work stages leading to construction of the stadium. Our first steps were to again review our proposals alongside the concept design, exploring many options which would provide further design efficiencies whilst maintaining the Fosters’ team’s design intent for the Fanar lantern concept.
As is almost always the case with projects of this nature, size and complexity significant modifications were explored which had earlier been identified by the team offering the potential of realizing substantial benefits to the overall designs. Once explored, tested and proven in terms of compliance with local Qatari legislation, regulatory and tournament requirements for FIFA and adherence to the concept, then those modifications acceptable to the client were incorporated into the project proposals.
These were then developed into greater detail through key redesign and incorporation into package delivery work allowing the JV to go out to the market to secure project materials and the best sub-contractors to be engaged on the scheme.
Redesigning and Modifications
Through this process and the effective delivery of the changes being incorporated into the designs, the drawing packages led to the essential reduction of the overall building area and a substantiation of the project budget.
Whilst our team successfully delivered the project in accordance with the competition winning concept emulating Fosters’ concept scheme, significant modifications and redesigns throughout all aspects of the stadium design were adopted and integrated into the finally delivered project.
The redesign of the seating bowl was carried out in its entirety changing from its ‘three tier’ concept solution to a ‘double tier’ design significantly contributed to the simplification of the structure and credible ‘spin off’ benefits. The planning of the back of bowl accommodation was then carefully managed to ensure that segregations of each user group for the stadium use was fully resolved whilst ensuring that each hierarchy of spectator from General Admissions all the way to VVIP could access and egress with ease and comfort their own stadium facilities to suit their standing.
The redesign of the external access and egress strategy for both pedestrians and vehicles allowed spectators to access the stadium at Level One on the podium whilst the players and officials access and egress was from within the Ground Floor podium. This then allowed separate safe and secure access for both VIP and VVIP via a separate ramped access road to Level One in the West Stand. This route was not envisaged by the concept, however, was essential to provide secure access and egress on match days.
With the development of the plinth concept, we were able to remove the need for the substantial basement areas originally within the concept scheme. AFL lifted the bowl up to sit on a pedestal at Ground Floor level, whilst managing essential servicing to avoid some of the considerable challenges presented by the need or a substantial ‘below ground’ component to the area schedule.
The reduction of non-essential areas within the envelope of the building has been achieved whilst maintaining the full functionality of all spaces and the range of facilities required by the brief and to FIFA requirements.
The process of reviewing the elevational treatment to the outer face of the stadium bowl led to a significant modification to the outer skin and a subsequent construction cost saving and considerable simplification of the structure supporting the façade and tensile roof structure. The roof structure being redeveloped to adequately cover the revised seating bowl below whilst maintaining as much natural light as possible to the grass pitch.
Meeting the Design Brief, Staying True to its Vision yet adhering to Governance and Generating Savings
The overall simplification of the structural proposals, reducing complexity and extent, in particular the redesign of the roof structure, generated substantial savings, whilst maintaining the performance and permeability of this vital element of the building envelope.
Despite these modifications to the external skin and roof, the appearance of the building, and its character has very minor changes and has remained true to the original Fosters’ concept‘s design intent. The project has clearly demonstrated the need to carefully consider design decisions made as part of a concept design process, the need to ensure full compliance with all relevant legislation whilst remaining flexible and imaginative throughout the critical design development process, so important to the successful delivery of the overall project.
The worldwide design and delivery team, collaboratively working on a Revit platform, sharing ideas and models globally on a 24 hour and 7-day week basis. This allowed them to continually develop specific knowledge of potential solutions to design changes that were often site specific and driven by operational needs.
Flexible Delivery Team with Real Time Solutions
A key feature of the project delivery team was the ability to remain flexible and able to develop real time solutions to the considerable challenges presented by a project of this size and capacity, whilst remaining true to the original concept.
The iconic Lusail Stadium as finally delivered is a testament to the International and local design and delivery teams and is a fitting representation of the 2022 tournament’s aspirations.
We look forward to the World Cup being presented to the winning team at the Iconic Lusail Stadium on Qatar National Day, December the 18th by the Emir of Qatar which will then clearly demonstrate the ability for the Middle East and Qatar in particular, to successfully stage an event of this magnitude.
Phil Osborne , Director of AFL Architects


