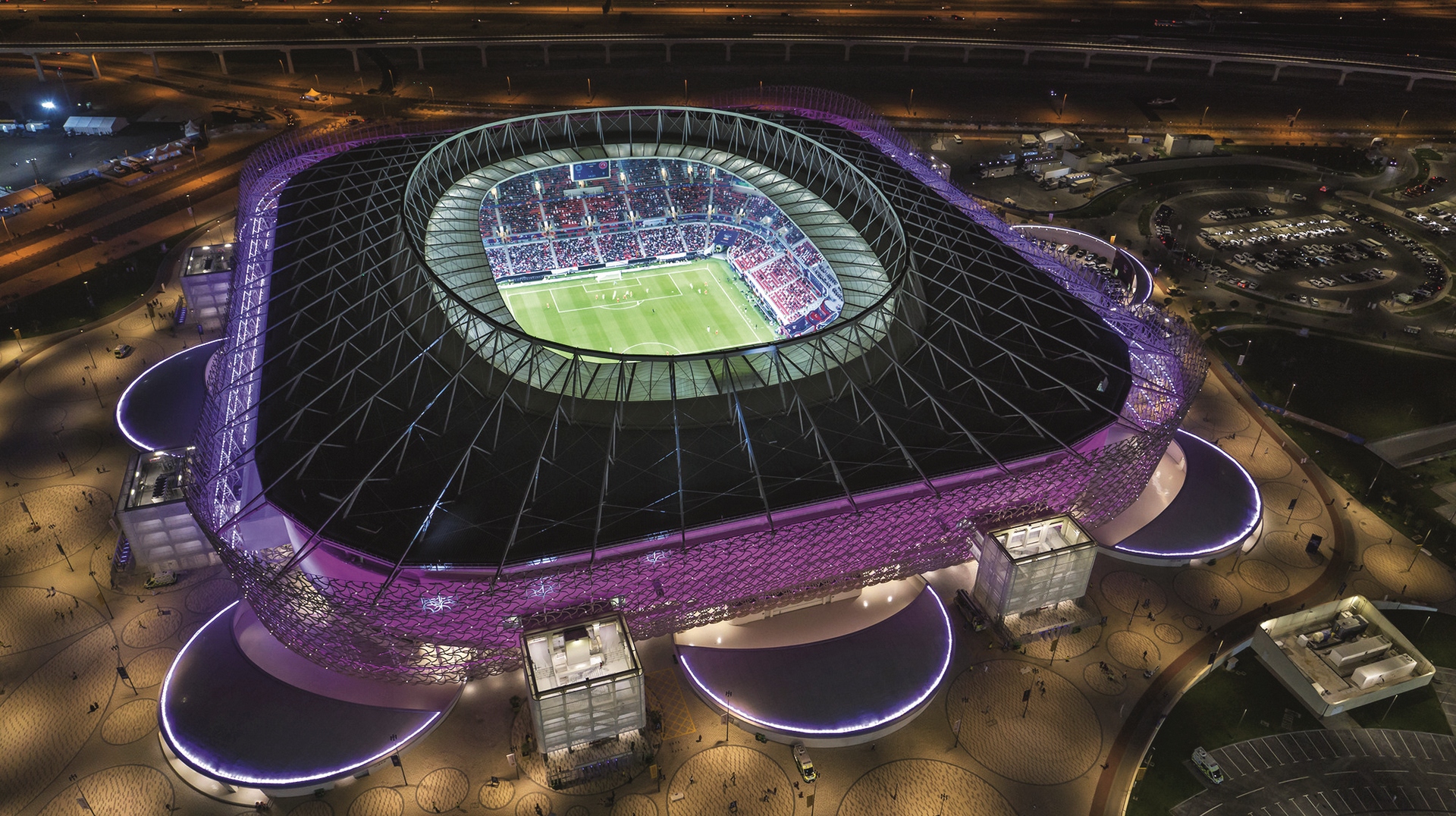回应任务书
最初的任务书是提供三个不同且独特的标志性方案,设计一个可容纳40,000人的FIFA世界杯体育场和周边区域。我们研究了卡塔尔和阿尔拉扬的地域独特性。起初的一些设计元素包括当地动植物的传统生物模拟形态、大篷车、海市蜃楼和等离子体等形象元素。最终选定的方向是卡塔尔传统图案、及篷车的旅途意向,最终融入并逐渐演变为现在的设计。
灵感和总体规划
阿尔拉扬在卡塔尔被人称作“通往沙漠的门户”,同时也因为其自身的传统文化和遗产而闻名。艾哈迈德·本·阿里体育场是2022年国际足联世界杯的场地之一。BDP Pattern被任命为这个体育场、训练设施以及69公顷基址周边区的总体规划首席设计师和建筑师。BDP Pattern设计的概念主题围绕沙漠展开,意在将体育场打造为经由此进入沙漠的地标。当人们进入卡塔尔沙漠时,它是沿着杜尔坎高速公路的第一个实体标记,也是返回或离开沙漠的最后一个标记。人们可以直接看到建筑所受到的沙漠的形象的影响,随着你慢慢接近,映入眼帘的是许多回弯的结构,它们的原型就是附近的沙丘。
这一形象也转译到了总体规划的概念中,像一场描绘了沙漠景观的旅程,设计使用圆形包裹几何结构的样态。体育场的一个关键特征是其优雅、华丽的外观:是对卡塔尔文化特有的传统纳基什图案的现代诠释。每一种图案都植根于卡塔尔人民的传统——它们可以在多哈各地的工匠和商人的住房上看到。强大的符号融入了当地文化的主题,从而使其更具普遍的吸引力。
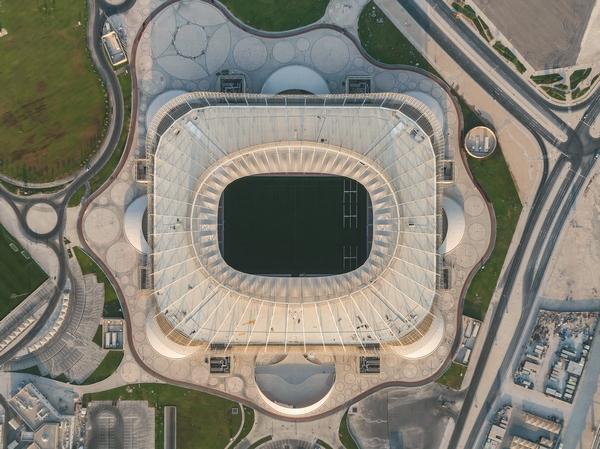
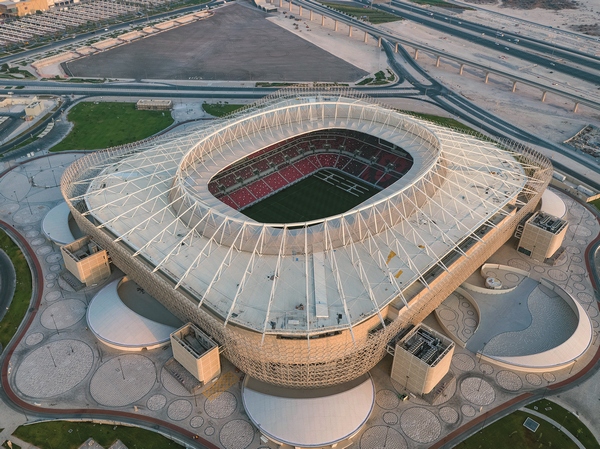
独特性和冷却系统
体育场独特的立面采用了尖端的参数化设计,它同时还在冷却建筑物方面发挥着重要作用。最终的建筑奠定了卡塔尔的一个里程碑,既有效地承担其作为世界体育舞台的作用,也能成为当地一个富有意义且受人欢迎的建筑。
场馆内的40,000名观众和球员都能享受到凉爽的微气候,也就是建筑师所戏称的“露天空调”。球场由场地两侧的空气冷却,而每个观众坐席则由下方或上方出风口冷却。因为场馆是露天的,所以在顶端边缘我们需要安装空气动态面,从而组织冷风被户外沙漠的热气吸走。这些局部微气候确保所有相关空间都得到冷却,而不是冷却整体。
秉承为世界杯打造一系列温馨并适合家庭环境的设计理念初衷,BDP Pattern结合了传统材料和方法来营造一种地方感和传统感。精心考虑的材料及其色彩质感、空间布置以及集成照明设计等都能确保游客从入场,到位于类似休息室的场馆内任意一处,均能获得良好的整体设计体验。室内区域包括从特许经营区和大厅到VIP休息室和空中包厢,球员更衣室和新闻会议设施等,豪华和舒适的体验感贯穿始终。
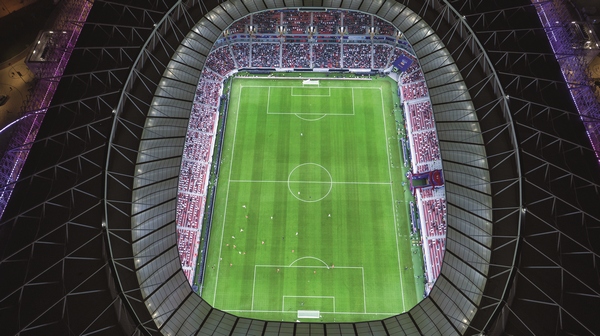
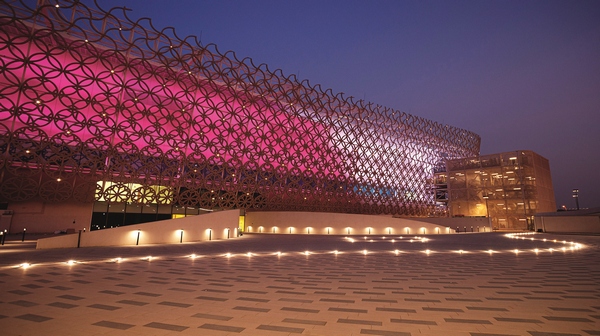
遗产及超越
BDP Pattern建筑事务所致力于帮助卡塔尔通过举办世界杯取得的巨大成功,展示出国家形象和这些令人惊叹的现代标志性的体育场馆。赛后体育场的未来遗产价值将更加至关重要。临时的20,000个上层座位将被拆除,运送到另外的场地重复利用;体育场本部将成为阿尔拉扬FC的主场。社区还能使用体育场及其周边区域,从而增加整个社区的社会联系及其健康和福祉。

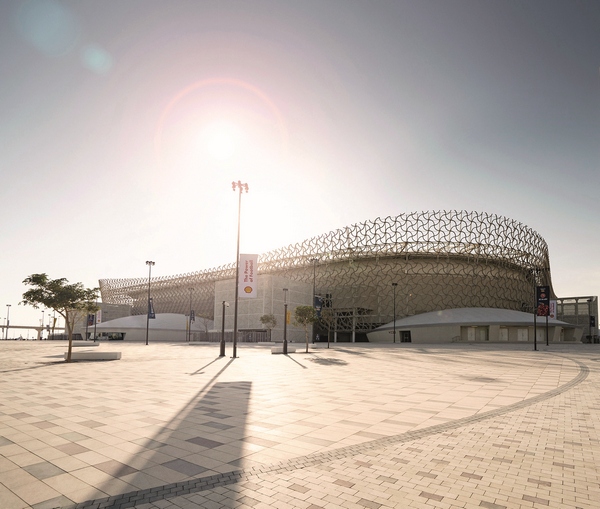
In response to the Initial Brief
The initial brief was to produce three separate and distinct iconic concept options, to design a 40,000 capacity FIFA World Cup Stadium and precinct. The BDP Pattern team has looked at multiple concept ideas unique to Qatar, and Al Rayyan. Examples included traditional bio-mimicry of the local flora and fauna; caravan; mirage; and plasma. The chosen design was based on Qatari Patterns and caravan. This was developed into the current design.
Inspiration and Masterplan
Al Rayyan is known in Qatar as the ‘gateway to the desert’ and for its strong connection to the country’s traditional culture and heritage. Ahmad Bin Ali Stadium is one of the venues for the 2022 FIFA World Cup. BDP Pattern was appointed as the lead designer and architect for the Stadium, training facilities and the masterplan surrounding the 69-hectare precinct. The conceptual theme for BDP Pattern’s design centres around the desert and the resulting stadium acts as a landmark for those arriving or leaving the city. It is a literal marker along the Durkan highway as you move into the desert of Qatar and is the last marker of the exit and return to or from the desert. You can see the influence of the desert as you approach the stadium as numerous curved concession stands come into view and clearly take their forms directly from the sand dunes that surround the region.
This translates into a masterplan concept depicting a journey in the desert landscape, configured using a circle-packing geometry. A key feature of the stadium is its elegant, ornate façade: a contemporary interpretation of traditional Naquish patterns, specific to Qatari culture. Each pattern is rooted in the heritage of Qatari people - they can be found on the houses of craftsmen and tradesman across Doha and this builds on the theme of how powerful symbols are embedded in local culture, with a universal appeal.
Unique Characters and Cooling System
The stadium’s distinctive façade was created using cutting-edge parametric design so that the façade also plays an important role in cooling the building. The result is a landmark for Qatar that works effectively, both as a work stage for sport and, we hope, something that is genuinely meaningful and welcoming locally.
Within the stadium, both the 40,000 spectators and the players will be artificially cooled to create what the architecture studio terms an "open air-cooled venue". The cooling system ensures every seat in the stadium, the players, and the pitch are cooled to a temperature specified by FIFA. This is done by using sealed air plenums under the seating bowl and vents under every seat and around the pitch edge. Because football stadia have open roofs, we had to create aerodynamic foils around the roof edge to stop the cool air from being sucked out of the stadium by the desert winds. This involved much R&D and testing. These localised micro-climates ensure that all the relevant spaces are cooled without the need to cool the entire stadium volume.
Staying true to the original intent of designing a string of welcoming, family-friendly environments for the World Cup, BDP Pattern incorporated traditional materials and methods to instil a sense of place and heritage. A carefully considered palette of materials and spatial arrangements with an integrated lighting design, ensures a cohesive experience for visitors from the point of arrival in the precinct to the moment they take their seat inside a lounge or within the stadium bowl. The interior packages include everything from concessions and concourses to VIP lounges and skyboxes, player changing rooms, and press conferencing facilities, with luxury and comfort, considered throughout.
The Legacy and beyond
BDP Pattern hopes the World Cup is a huge success and that Qatar can showcase the country and an amazing collection of modern, iconic stadia. After the tournament, the legacy of the stadium is paramount to its lifelong viability. The temporary 20,000-seat upper tier will be removed, with the seats being reused in another venue and the stadium will be home to Al Rayyan FC. The community will also use the stadium and precinct and this will increase social connections and health and wellbeing of the entire community.


