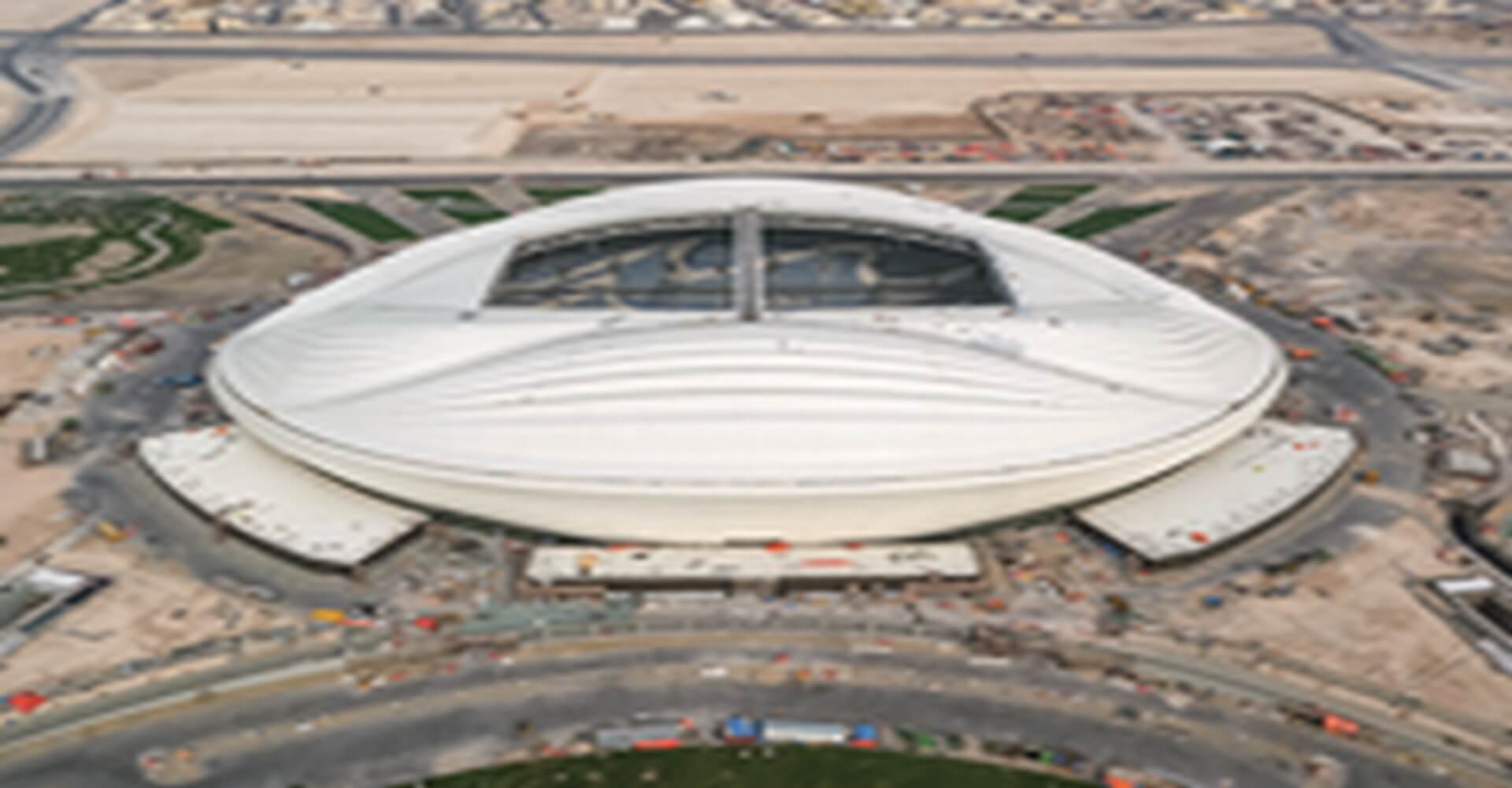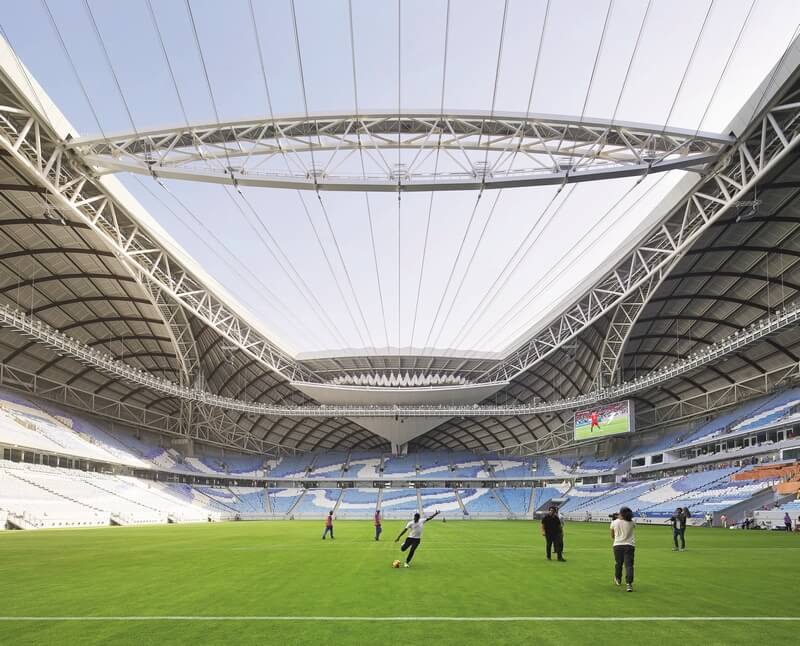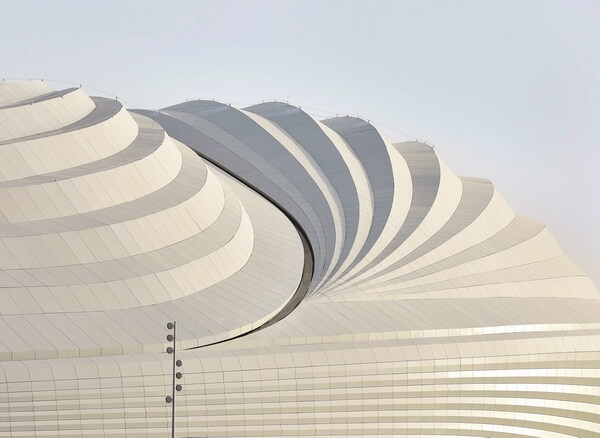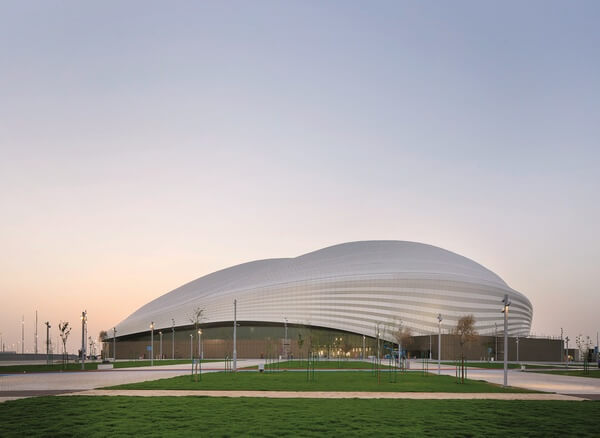设计概要
贾努布体育场于2019年5月16日落成,首次亮相便承办了卡塔尔星级足球联赛的阿米尔杯决赛,它是2022年卡塔尔世界杯足球赛委托的第一个卡塔尔全新体育场。扎哈·哈迪德建筑事务所(以下简称“ZHA”)与AECOM自2013年3月起,就为这座体育场及周边城市新区进行设计规划。作为卡塔尔世界杯的8个场馆之一,贾努布体育场将举办卡塔尔世界杯的小组赛和四分之一决赛。它位于首都多哈以南23km的沿海城市沃克拉,由新多哈地铁网的红色线路与首都相连。
甲方的需求是为2022年卡塔尔世界杯足球赛建造一个可容纳40,000个座位的足球场馆,同时要求在赛事结束后,可转为遗留模式(Legacy Mode),将座位减少到20,000个。200,00个座位是卡塔尔星级足球联赛沃克拉体育俱乐部职业足球队的最佳主场容量。这些临时座椅的设计是可拆卸的,并在赛事结束后运输到其他需要体育基础设施的国家。另外,此次世界杯足球赛包含一些额外的作为特许授权的设施缓冲区。它们是临时的叠合空间,此部分在遗留模式中的将作为围墙进行保留。
该体育场的屋顶是由Schlaich Bergermann Partner工程设计事务所打造的可操控式屋顶,同时具备有太阳能收集供电的冷却系统,确保体育场可以在卡塔尔的夏季使用。可操控的屋顶的设计与使用褶皱织物和电缆的包层相呼应。当它展开时,屋顶就像帆布一样被打开,如同覆盖住球场上方的眼睑,为夏季开展的足球活动提供一个遮阴环境。被动设计原则辅以计算机建模、风洞测试,最大限度地提高了体育场围墙的遮阴覆盖率,以确保球员和观众的舒适度。




鉴于体育场位于沿海城市沃克拉,甲方要求其设计反映其所在位置的海洋文化遗产;特别是该地区的传统船型——单桅帆船。ZHA的设计以抽象的方式融合了本地的文化参考,同时也满足和回应了足球场之于气候、环境和功能等的实际需求。抽象设计将直接的要求转换为全新的元素,融合在该球场的设计之中,方案在功能和意涵上,则囊括了对本地文化意象的多重解释。
体育场的屋顶设计是对倒置的单桅帆船船体的形象的一种抽象化,包裹出了场馆的遮荫和遮蔽的范围。综合体现在了体育场的围护结构的几何形状、细节和选定的材料上,甚至场馆的内部屋顶结构都是能呼应单桅帆船船体内部结构的。
体育场的立面向外翻斜,形成收缩曲线,让人联想到单桅帆船的帆。体育场屋檐的悬垂部分进一步强调了单桅帆船的形象,其中的金属包层条设计呼应了单桅帆船中的木结构。
体育场的不透明屋顶和墙壁区域表现为褶皱的横截面。这一特征的灵感来源于阿拉伯文化的意象和书法,它为外壳增添了质感,也强调了体育场独特的几何形状。外部覆层材料是特意选择的材质和色调:即屋顶和墙壁覆层为白色,屋檐下方区域采用较深的颜色,包括较低层的玻璃墙,其带有装饰性格子丝网印刷的玻璃面提供遮阴。
建筑外围结构的配色方案与其几何形状相吻合,并加强了外皮的流畅感。屋檐上方的屋顶覆层和不透明表面区域为白色或灰白色,其光泽的表面处理让人联想到贝壳,突出了为建筑添加质感的褶皱面。浮雕屋檐和格子丝网印刷的低层玻璃面均为金属青铜色,为设计增添了丰富感和深度感。这些材质上青铜金属饰面是对伊斯兰工艺的传统和艺术性的致敬。
体育场坐落在一个大型景观平台上,从这里游客从地面层进入到位于座位碗层的入口层大厅。这个平台将体育场与邻近的景观连接起来,缩小化了它的规模。景观平台内的大抛物线空隙预留出不同的活动区域。在东侧,空隙允许大多数观众进出体育场。东北部的空地则容纳一个社区市场,而东南部的空地将设有一个公园。在西边,抛物线状的空间空隙内则是球员、官员和政要的下车区。
与城市新区的规划相结合的贾努布体育场,将必定成为城市新的扩展中心,在非活动日也能在场馆内外及周边开展社区活动。贾努布体育场将成为2022年卡塔尔世界杯前后一个令人难忘的场地和目的地,也会是沃克拉市区活动的中心。(张萃 译)
Design Description
Inaugurated on 16 May 2019 by hosting the Amir Cup Final of the Qatar Stars national football league, Al Janoub Stadium was the first new stadium commissioned for the 2022 FIFA World Cup Qatar. Zaha Hadid Architects (ZHA) together with Aecom began designing the stadium along with its new precinct for the city in March 2013. As one of the eight venues for the Qatar World Cup, Al Janoub Stadium will host group and quarter-final matches of the tournament and is located in Al Wakrah, a coastal city 23km south of Doha connected to the capital via the Red Line of the new Doha Metro system.
The client’s brief called for a 40,000-seat football stadium for the 2022 World Cup which could be reduced to a 20,000-seat capacity in its legacy mode following the tournament. 20,000 seats is the optimum capacity for legacy use as the home ground to Al Wakrah Sport Club professional football team of the Qatar Stars national league. These temporary seats have been designed to be demountable and transported to a country in need of sporting infrastructure for post-tournament usage. Further temporary accommodation such as concessions are required for the additional capacity of FIFA World Cup tournament mode. This has been built as a temporary overlay outside the permanent footprint and enclosure of the stadium in its legacy mode.
The stadium has an operable roof designed by Schlaich Bergermann Partner and a cooling system powered by solar harvesting that ensures the stadium can be used during Qatar’s summer months. The operable roof has been designed in sympathy with the cladding using pleated fabric and cables. When its deployed, the roof operates like a sail to cover the oculus above the field of play and create a sheltered environment for football during the summer. Passive design principles along with computer modelling and wind tunnel tests were used to maximise the effectiveness of the stadium enclosure to ensure player and spectator comfort.
Given the stadium’s context within the coastal city of Al Wakrah, the client asked that its design reflect the maritime heritage of its location; in particular, the traditional boat of the region, the dhow. ZHA responded with a design that incorporates these cultural references in an abstracted manner and combines them with practical responses to the climate, context and the functional requirements of a football stadium. The abstraction transforms the literal into something new and appropriate for a football stadium; allowing multiple interpretations of these cultural references both in terms of how they are applied and how they are read.
The stadium’s roof design is an abstraction of the hulls of dhows turned upside-down and huddled together to provide shade and shelter. This is expressed in the stadium’s envelope geometry, details and selected materiality, including the roof’s beam structure that echoes the interior structure of a dhow’s hull.
The facades of the stadium are slanted outwards, tapered in elevation and reminiscent of dhow’s sail. The image of the dhow is further emphasized through the large overhang of the stadium’s eaves that incorporates strips of metal cladding echoing the timber structures used in a dhow.
The stadium’s opaque roof and wall areas are expressed as pleated cross sections. This feature, which has its origins in Arabic motifs and calligraphy, adds texture to the outer shell and also emphasizes the stadium’s unique geometry. The external cladding materials are deliberately selected from a limited palette of materials and choice of colours; namely white for the roof and wall cladding, and darker colours for the areas below the eaves, including the lower level glazed walls with its ornamental lattice screen print that provides shading.
The colour scheme for the external building envelope dovetails with its geometric forms and reinforces the articulation of the outer skin. The roof cladding and opaque surface areas above the eaves are white or off-white in colour with a gloss surface finish that is reminiscent of sea shells and emphasizes the pleats which add texture to the building envelope. The embossed eaves and the lattice screen print of the glazed lower-level facades are metallic bronze in colour, adding a sense of richness and depth to the design. The choice of a bronze metallic finish of these worked surfaces pays homage to the traditions and artistry of Islamic craftsmanship.
The stadium sits on a large landscaped podium that takes visitors from grade to the entry level main entry concourse located at the middle of the seating bowl’s tiers. This podium connects the stadium into the adjacent landscape and reduces its scale. Large parabolic voids within the podium signify different activity zones. On the eastern side, voids allow for the majority of spectators to arrive and depart from the stadium. The north eastern void will include a community market whilst the south eastern void hosts an activity park. To the west, the parabolic void within the podium allows for vehicle access and drop off at grade for the players, officials and dignitaries.
Designed in conjunction with a new precinct so that its sits at the heart of an urban extension of the city, creating community based activities in and around the stadium on non-event days, Al Janoub Stadium will be a memorable venue and destination during the 2022 FIFA World Cup Qatar and afterwards, at the centre of its Al Wakrah community.


