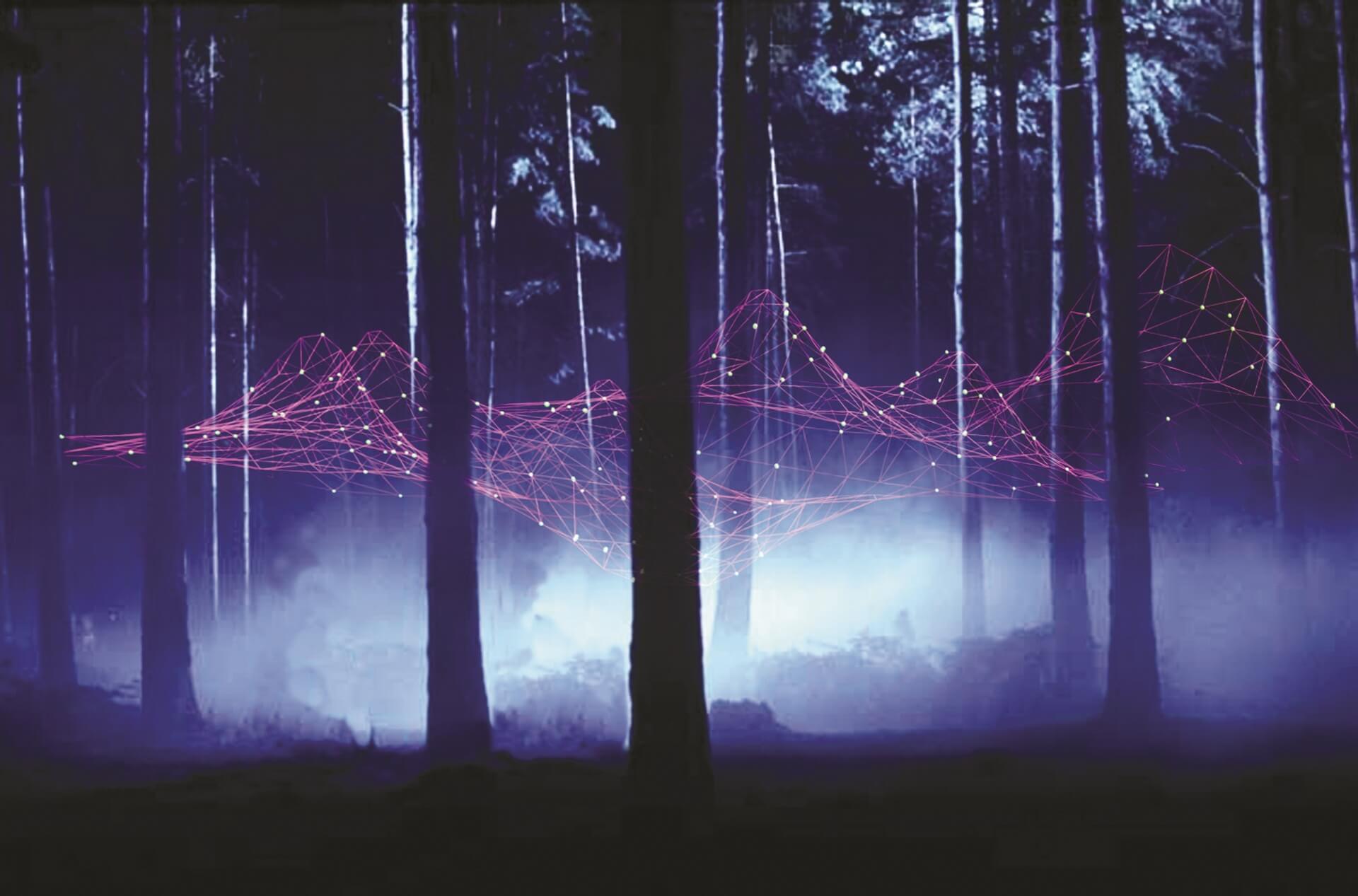Research Abstract
The name ResoNet is an amalgamation of the words ‘Resonance’ and ‘Network’. ResoNet Series projects was developed by Creative Prototyping Unit as an interactive light installation which employs Low-Fi techniques to visualise the resonance frequencies inherent in the natural environment, via the interaction of the public and surrounding elements detected by a LED net. ResoNet explores the boundaries between nature, art and technology; to create emergent physical & ephemeral conditions.

图1 共鸣网概念方案图片 Figure 1: ResoNet Cencept Scheme ©Creative Prototyping Unit
Project Background/Client’s Brief
The project was initially commissioned and sponsored by Arts Council England for the FRED07 outdoor art event in 2007, it followed by winning 1st prize at the DesignBoom Bright LED competition co-organized by Designboom and Gwangju Biennale Foundation, Korea. Entrants were required to demonstrate experimentation and innovation on the theme of LED lighting. A total of 3431 designers from 92 different countries participated. Since then It has been developed into different series – a site specific art installation exhibited worldwide for Gwangju Biennale 2007, the LFA (London Festival of Architecture) Greening Bays 2008, Luminale 2010 (Frankfurt) and Baitasi Remade at Beijing Design Week 2015.
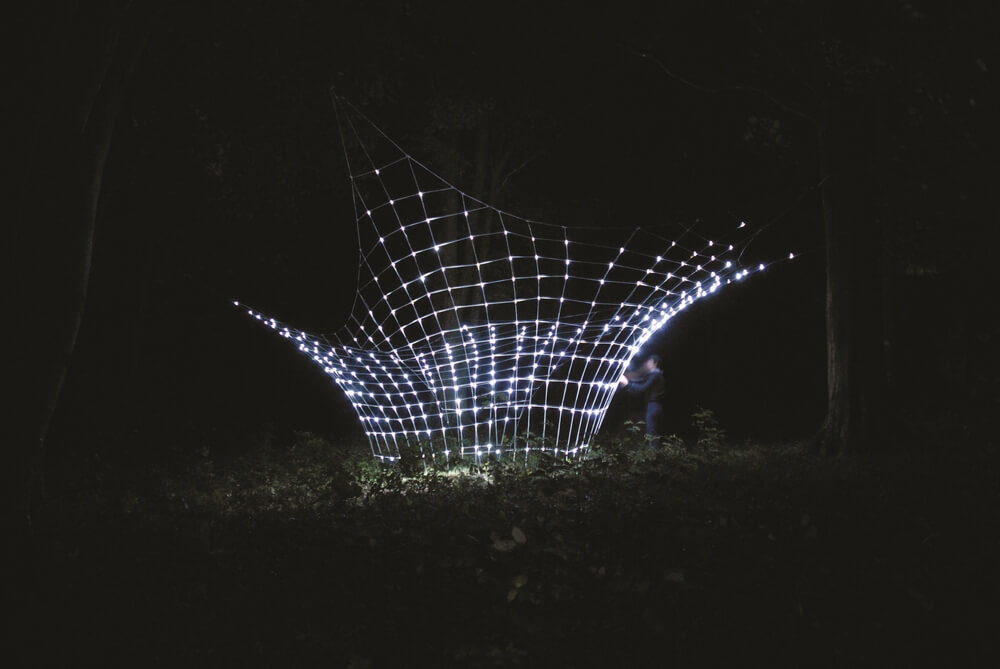
图2 共鸣网-坎布里亚郡 图5 思南公馆共鸣亭第二阶段完成示意草图 Figure 2: ResoNet Cumbria ©Creative Prototyping Unit.
Inspired by the ResoNet-Baitasi project, Sinan Mansions Brand Manager Miss Stella Zheng invited CPU Studio to propose an interactive lighting installation which could become a magnetic place to draw people to come for the commercial retail street of Sinan Mansions area during the Christmas, western New Year up to the Chinese New Year and Valentine’s Date festival seasons. The installation was required to be looked good at night as well as during daytime. It was also expected it could be transferred and appear differently from Christmas up to following year Valentine’s Date. However, due to the budget constraint, the Client did not want it to have two installations so it needs to be one project with two-phase appearances.
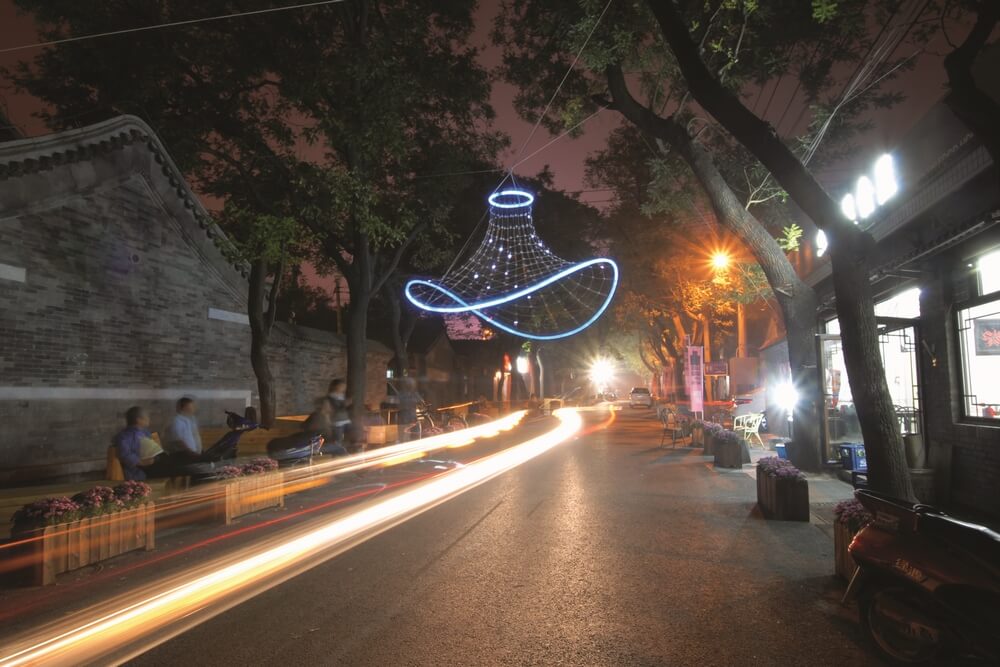
图3 共鸣网-白塔寺 Figure 3: ResoNet Baitasi ©Creative Prototyping Unit.
About Sinan Mansions
Sinan Mansions area is an immense urban regeneration at the heart of Shanghai former French Concession, which includes the redevelopment of 51 colonial mansions from the 20s and 30s into four projects: the Hotel Massenet, which refers to the French musician Jules Massenet, commercial stretch of F&B and retail; luxury apartments; and corporate villas. This area is bounded by Fuxing Road to the north, Sinan Road (former Rue Massenet) to the west, and Chongqing Road to the east. The revamped villas now mostly house restaurants, bars and lifestyle boutiques. Shaded by tall plane trees planted by the French authorities 100 years ago, this is a pleasant area as an open-air historical museum but full of modern life. The location of the art installation has been chosen in the heart of entrance plaza on the commercial street.
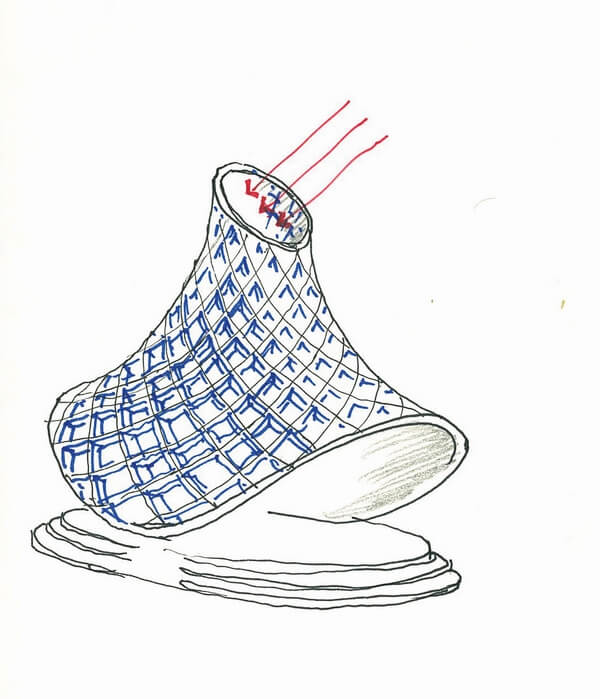
图4 思南公馆共鸣亭第一阶段完成示意草图 Figure 4: ResoNet Pavilion Stage 1 Sketch ©CPU Studio
Design Inspiration
Inspired by the resonance frequencies inherent in the natural environment, Creative Prototyping Unit has developed a series of ResoNet projects. The form of Pavilion was inspired by the shape of Jingle Bell which implies visitors to ring the New Year's bell and make wishes. Its colourful dressing reflects a Chinese fairy tale story of the Phoenix to bring up the prosperity and good wealth ahead.
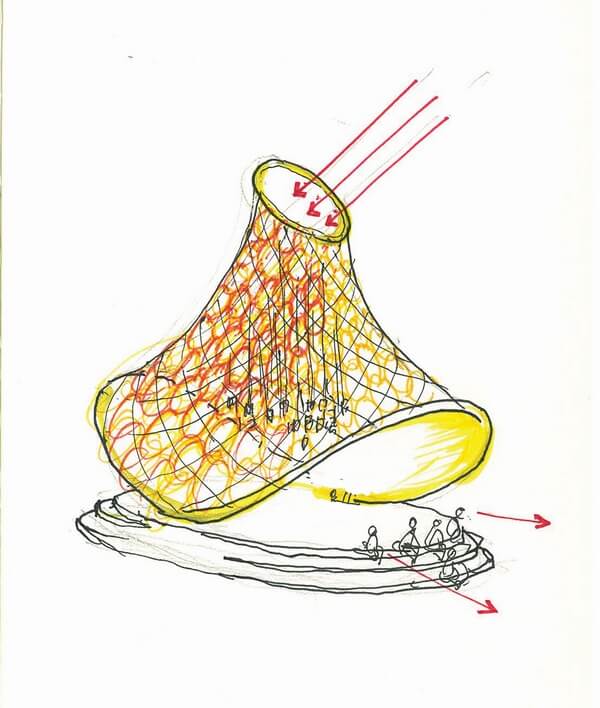
图5 思南公馆共鸣亭第二阶段完成示意草图 Figure 5: ResoNet Pavilion Stage 2 Sketch ©CPU Studio
Program and Materials Strategy
The temporary pavilion is made of polypropylene sheets plus a ‘ResoNet’ attached on the inner surface, an interactive LED light installation. It employs Low-Fi techniques to visualise the resonance frequencies inherent in the natural environment, via the interaction of the public and surrounding elements detected by a LED net. The Pavilion illuminates the public realm in response to vibration stimuli. Visitors can come over to take a rest, interact with LED net and make Spring Festival wishes with their friends and families. At the same time, the Pavilion can be used as a centre stage for hosting some outdoor events. While the LED net is almost invisible during the daytime, a pavilion constantly transforming colours provides a backdrop background for the LED light particularly at night, uplifted feeling like the north pole skylights. The project has two stages, stage one the translucent polypropylene panels look as an ice sculpture during the western New Year, stage two it covers up phoenix feather like cladding symbols the year of rooster before Chinese New Year. The resin panel laminated with lunar effect film sheet gives a dramatic constant changing dressing. Its colour depends on visitors’ viewing perspective and peripheral lighting conditions. The view from outside on the surface is completely different from the view from inside where the light penetrates through the translucent material. The outside appears as sparkling as a fish scale, while the inside view is full of warm sunset sunlight.
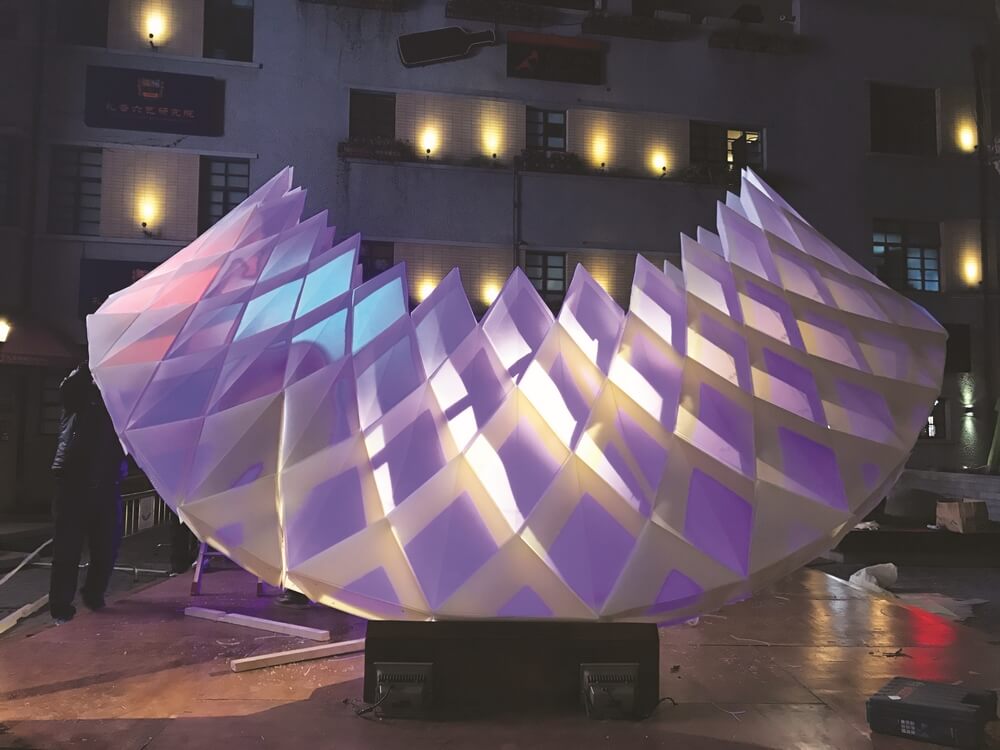
图6 共鸣亭阶段一未完成成果效果 Figure 6: ResoNet Stage 1 installation ©Creative Prototyping Unit.
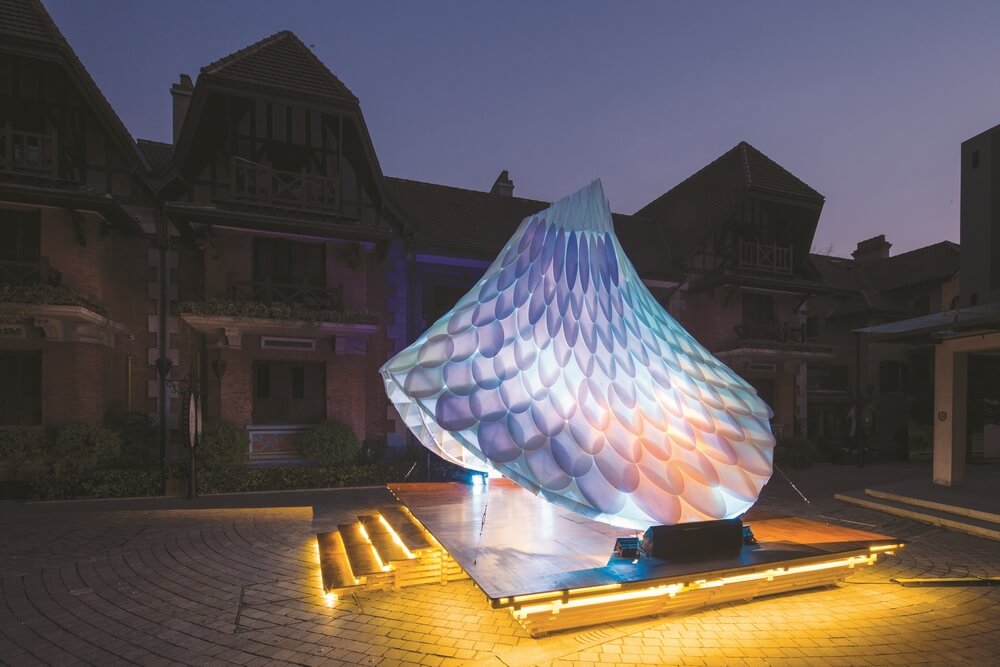
图7 共鸣亭阶段二完成傍晚夜景 Figure 7: ResoNet Stage 2 at dawn
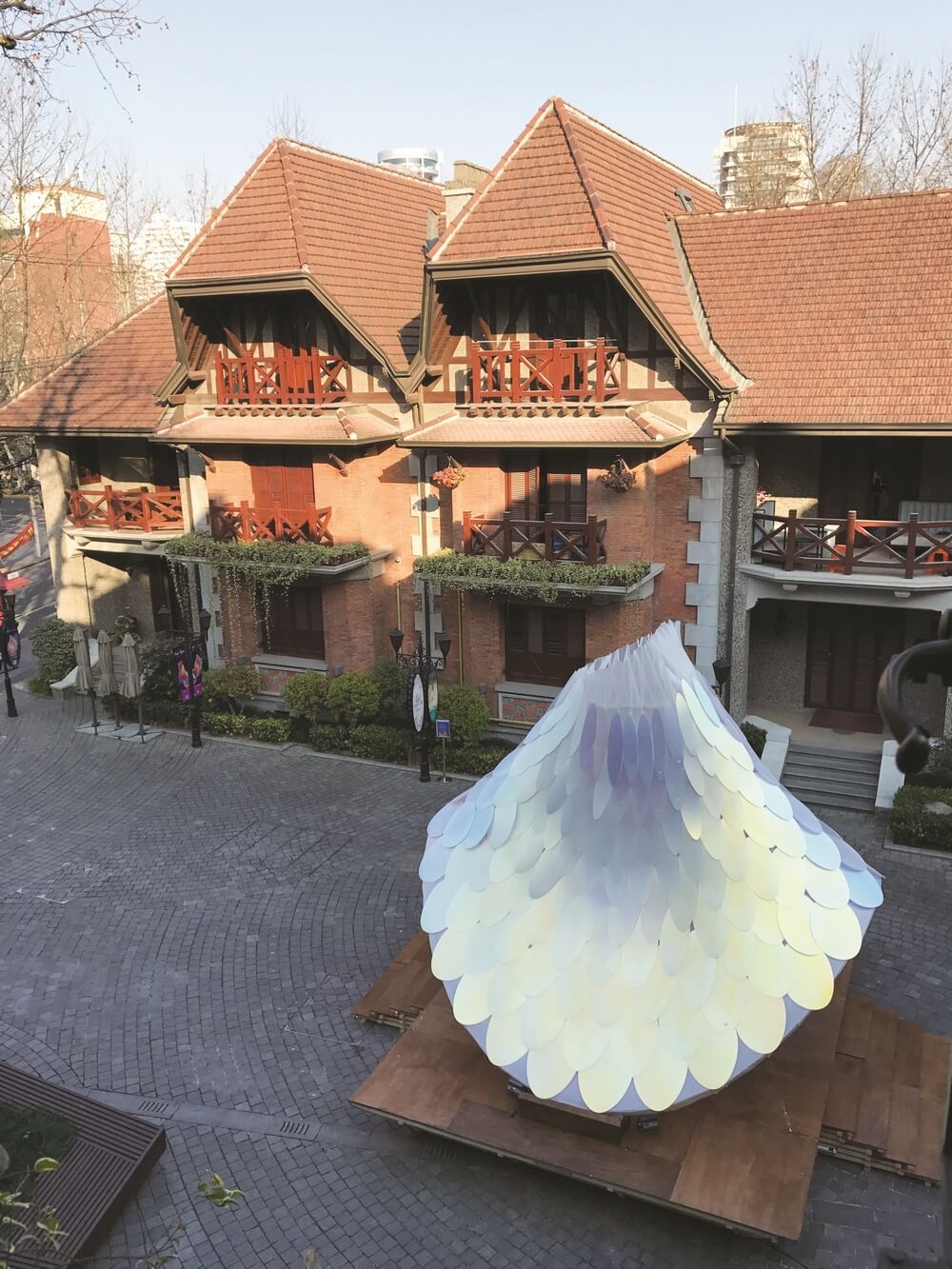
图8 共鸣亭白天效果鸟瞰视角 Figure 8: ResoNet Stage 2 daylight aerial image
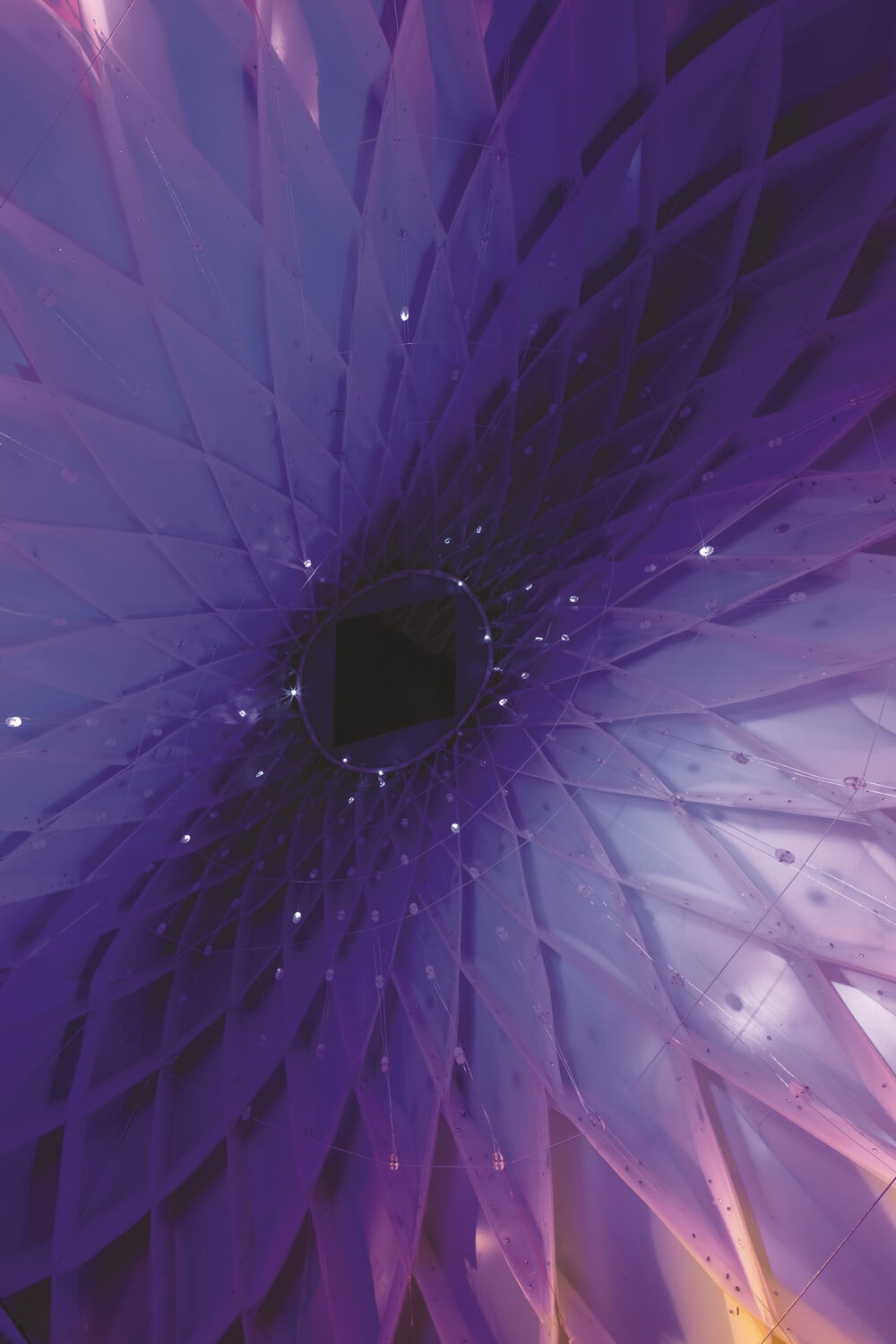
图10 共鸣亭内表皮夜晚效果 Figure 10: ResoNet Pavilion inner skin at night
The translucent polypropylene sheet is a very common and contemporary material used on the stationary such as document folder. The milky translucent white colour perfectly stimulates the icy block sculpture feeling at the Stage one, particularly with lighting effect at night. It enhances the possibilities of second visits from shoppers and visitors as each visit it will probably surprise them. While the pavilion gives a contemporary look, the timber stage and platform based on the traditional construction method provide a nostalgic physical link back to the traditional culture. The attention is to create new public architecture capable of bridging the rejuvenation of pop culture, urban design, structure technology, materials and traditional expression. It has become a hottest meeting point during the festival of Chinese New Year.
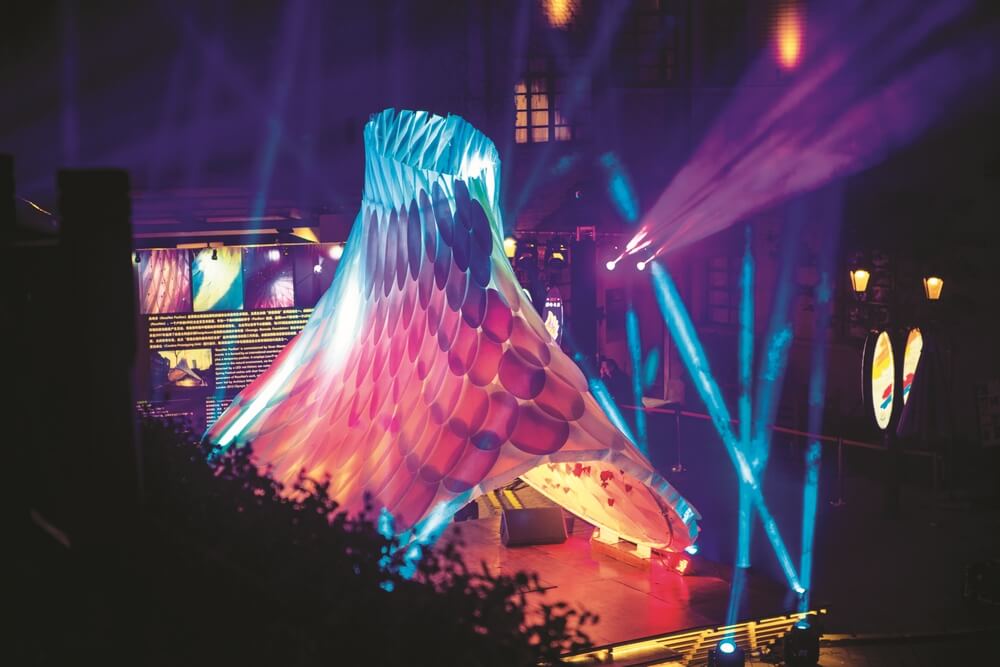
图9 共鸣亭情人节舞台灯光效果 Figure 9: ResoNet Pavilion valentine event
Innovation and Challenge
The biggest challenge is to find the appropriate material, construction methodology to achieve the balance between the structural stiffness, stability and lightness of installation. The shell structure has played an important role but setting up its parametric model is a challenge. Dealing with tolerance for site installation is also another issue.
Geometry and Computational Strategy
The Project used parametric technology to link the design performance and the structural form together. The parametric computational design connects the freeform structure with the traditional architecture stereotactic model to achieve the optimal static structure performance. This process led to independent folding boxes with an Origami inspired layout to make the shell structure which has the ability to of stand upright without any supports. The geometries of each box are different and are designed to meet the material’s property. The overall geometry has then been optimised to able to fit the second layer of Resin Panels, which are required by the program to make sure the forces and forms are correlated.
The computational parametric design process be used as a tool to integrate the concept, form, forces, light performance and structure together and produce a controlled result with realistic tectonics.
Conclusion
The development of ResoNet Series projects could not be realised without the parametric tool of grasshopper. It has been evolved with the development of the tools. For the first version of ResoNet, the tool has been used to define the global geometry as well as the density of network. Due to the use of elastic cord string, the dynamic of stress and force is very difficult to predict and calculated. Physical test of string force and how it was deformed have been carried out. While the parametric tool has been used from concept to production and structural analysis for the latest ResoNet Pavilion project.
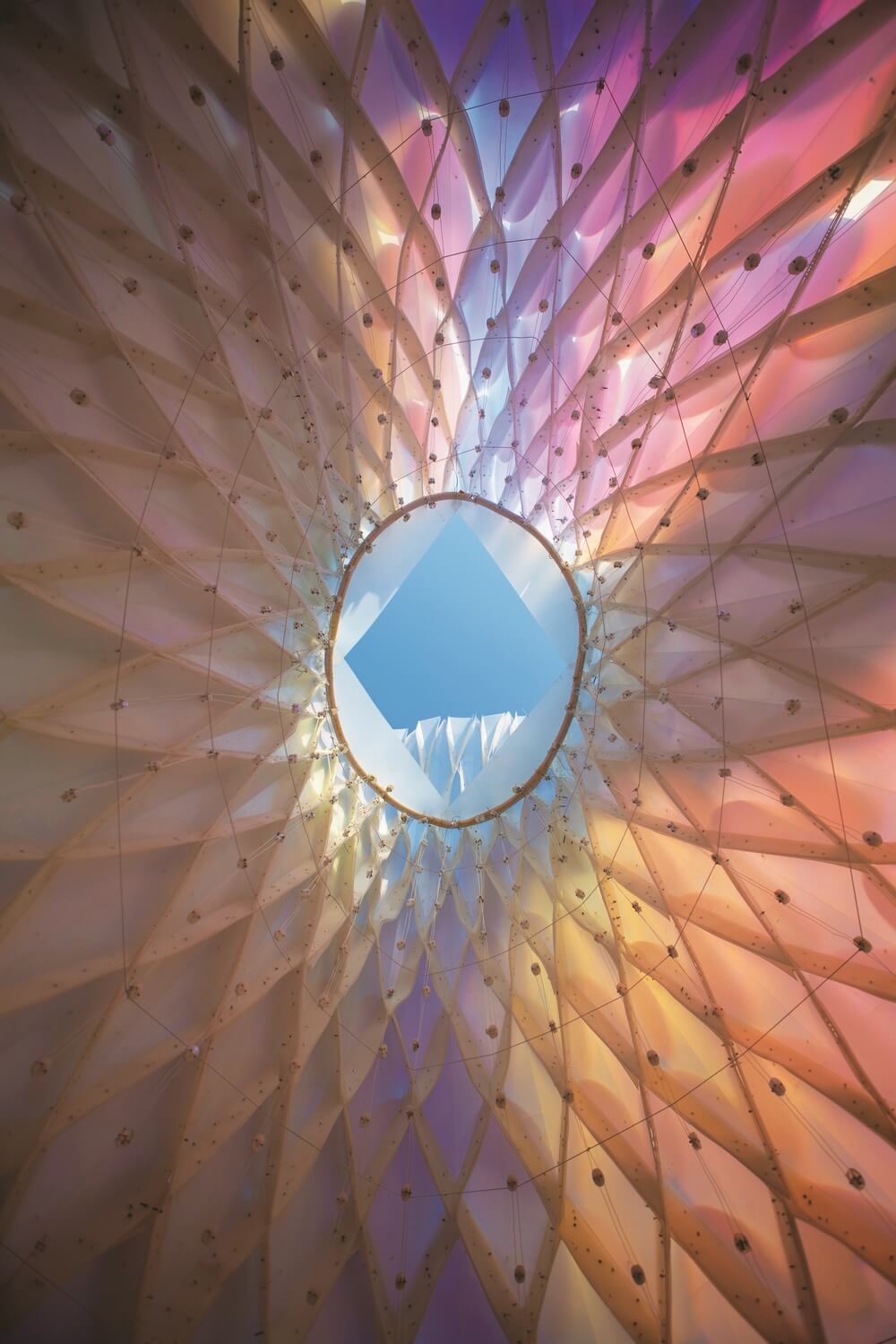
图11 共鸣亭内表皮白天效果 Figure 11: ResoNet Pavilion inner skin at daytime
Images Credit:
All images by Steven Chang except Fig.6\9\10 by William Hailiang Chen.
Project Credits / 项目信息
Client/客户: Sinan Mansions
Project Title/项目名称:
ResoNet Pavilion – Sinan Mansions
Time/时间: 2016.12.30 – 2017.02.16
Location/地点: Sinan Mansions LED Plaza, 523 Fuxing Road (M), Hu Wan District, Shanghai
Material/材料: Polypeperlene Sheets, Resin Panels laminated with lunar effect film sheet, led, elastic core, vibration sensors, perspex, led strip and others
Team/团队: Creative Prototyping Unit from PLUS
Scheme Design/Creative Director/创意总监: William Hailiang Chen
Project Team/项目团队:Lu Tong, Qi Feiyu,
Mark Tynan, Zhao Liqun, Fang Tieying
Client's Team: Jun Qian, Haiyu Li, Stella Yi Zheng,
Shasha Jin
Script Consultant/程序顾问: Arthur Mamou-Mani, Peng Qin from Mamou-Mani Ltd.
Structural Consultant/结构顾问: Matthew Smith, Jake Tang from Buro Happold
Rendering Images/图片渲染: Yan Haitao
Installation/装置安装: Nomura shanghai Ltd.
Images By/照片提供: Steven Chang
Special Thanks/特别感谢: Stella Zheng, Lu Jinghang, Rongmier Liu, Yang Chunlong, Pan Yan, Yu Yu, Huang Xiaojiang, HHDFUN Studio, Lin Xiuqing, Peter Ayres
Website/网址: www.reso-net.org
Contact: info@reso-net.org
Sinan Mansions Link: http://www.sinanmansions.com/
项目背景/业主要求
该作品初始启动是由英格兰艺术协会赞助委托,特别为每年秋季在坎布里亚郡 (Cumbria)举行的欧洲最大的户外艺术活动FRED 07而制作的。其后同年赢得了“Bright LED”国际竞赛一等奖:光州市市长奖。Bright LED是由意大利的Designboom及韩国光州设计双年展(Gwangju Biennale Foundation)联合举办。竞赛主题要求作品在LED灯光设计上有实验性及创意。此次竞赛吸引了3431位来之92个国家的设计师。自此之后,该项目以此为基础不断演变发展出针对场地特殊制作的系列作品参加了各种国际展览,包括2007年韩国光州设计双年展(Gwangju Biennale)、2008年伦敦建筑节(London Festival of Architecture)的Greening Bays,2010年的法兰克福灯光双年展(Luminale 2010)以及2015年北京设计周的白塔寺再生计划(Baitasi Remade at Beijing Design Week 2015)(图2)。
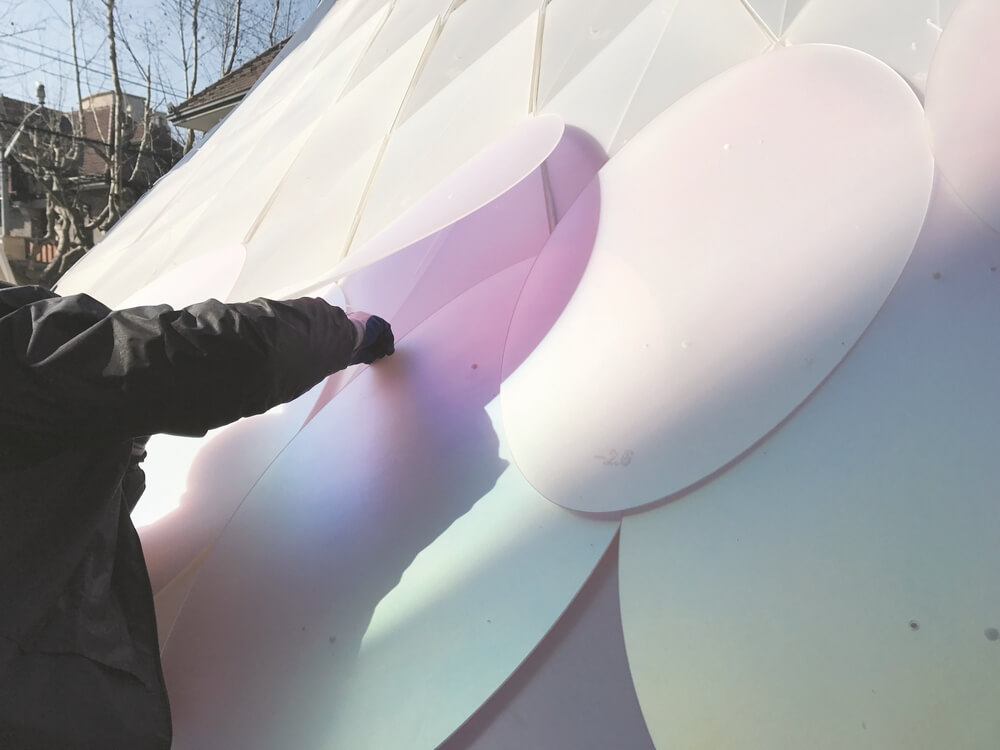
图12 工人安装外表皮 Figure 12: ResoNet Pavilion outer skin installation
受到北京设计周期间展出的共鸣网白塔寺项目吸引(图3),思南公馆品牌总监郑毅邀请设计团队提供一个灯光装置方案,作为2017年中国新年庆祝活动“现代思南”系列活动的一部分。展出期间能够经历4个重要节日,圣诞节、阳历新年、农历新年以及情人节。并提出要求,希望它是一个互动的灯光装置或是能够像快闪店一样作为举办活动的场地,夜间和白天都应该是美观的;可以吸引人来思南公馆的商业零售街;同时期望它是可以被更换外观的,并且在来年的情人节之前可以与圣诞节的样子有所不同。受限于总预算的控制,业主并不希望其产生两次的作品安装拆卸而是一个作品不同的呈现形态。
关于思南公馆
思南豪宅区是位于上海前法租界中心的一个巨大的城市更新区,包括将20年代和30年代的51座殖民地豪宅重新开发为四个项目:马塞内酒店(Hotel Massenet),指法国音乐家朱尔斯·马塞内(Jules Massenet),餐饮和零售的商业延伸,豪华公寓,和公司别墅。该区域北面以复兴路为界,西面以思南路(原马塞内街)为界,东面以重庆路为界。改造后的别墅现在大多是餐厅、酒吧和时尚精品店。在法国当局100年前种植的高大梧桐树的荫蔽下,这是一个令人愉快的露天历史博物馆,但充满了现代生活。该艺术装置选址在思南公馆商业街的入口小广场中。
设计灵感
受自然环境固有共振频率的启发,过往CPU开发了一系列共鸣网艺术装置项目;其基本上都是以一个网格与灯光小构件产品形态出现,而这次是非常好的机会去创造表皮、空间与材料的三维关系。设计灵感来源于传统文化庆祝新年的行为及寓意,比如亭子的造型灵感来自铃铛的造型,寓意游客敲响新年的钟声和许愿。因为是庆祝农历鸡年,其外表皮羽毛式的色彩缤纷装扮反映了中国童话故事凤凰带来的繁荣和财富(图4、图5)。
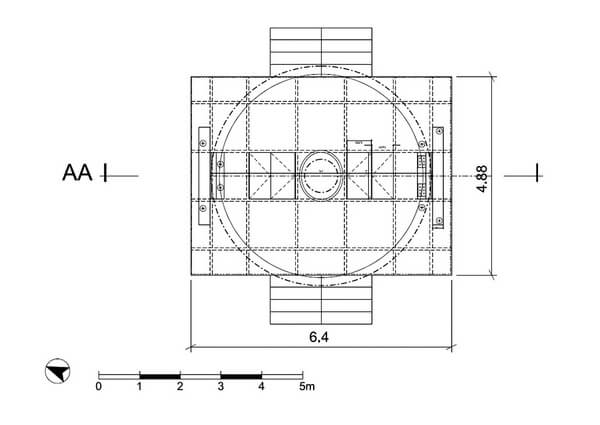
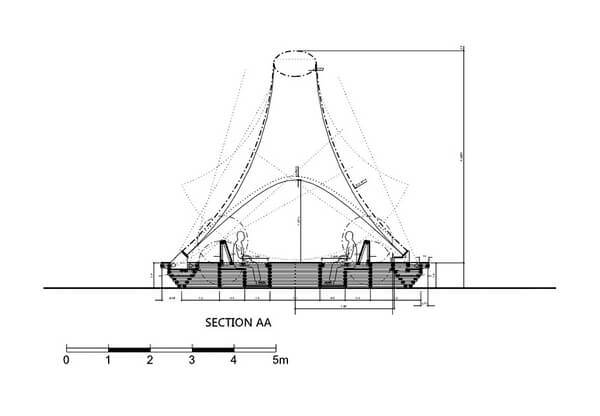
图14 剖面图 Figure 14: ResoNet Section
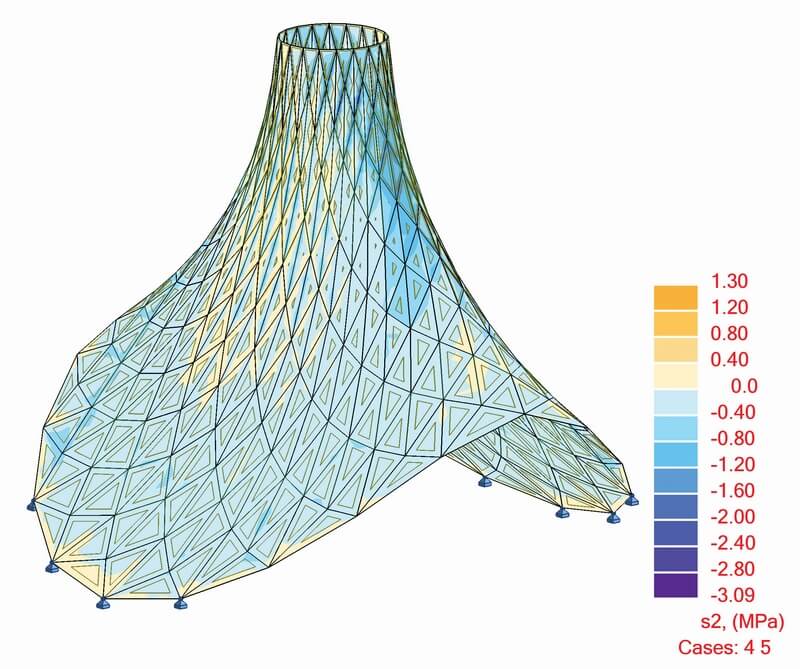
图15 标赫工程针对方案参数化建模的结构分析 Figure 15: ResoNet Pavilion-Buro Happold structural analysis

图16 方案几何生成参数 Figure 16: ResoNet Pavilion-setting up geometry
功能与材料设计策略
临时展亭内部结构表皮由聚丙烯板材制成,与依附着在内表面的“共鸣网”以及一个含有280个交互式LED灯光装置组成。它采用低技术,通过LED网络检测到的公众和周围元素的相互作用,可视化自然环境中固有的共振频率。亭子通过可视化环境中的共鸣现象与公共环境进行灯光互动,游客可以过来休息,与LED网互动,与亲朋好友一起许愿。同时,展亭可作为举办一些户外活动的中心舞台。虽然LED网在白天几乎看不见,但一个不断变换颜色的展馆为LED灯提供了背景,尤其是在晚上,感觉就像北极的星空一样。该项目分为两个阶段,第一阶段:在阳历新年期间,半透明聚丙烯面板看起来像一个冰雕;第二阶段,它覆盖着凤凰羽毛状的表皮,象征着农历新年之前的鸡年,犹如新年换新衣裳。幻彩薄膜夹层的树脂板提供了一种引人注目的不断变化的衣裳。其颜色取决于游客的视角和周边照明条件。向阳面与透光面是全然不一样的效果,向阳面波光粼粼如鱼鳞而背光面则充满了暖暖的晚霞日光(图6-图11)。
半透明聚丙烯片材是一种非常常见的现代材料,在文件夹等文具上常使用。半透明的乳白色完美地模拟了第一阶段需要的冰块冰冷的质感。它增加了购物者第二次访问的可能性,并且每次来访,它可能会让他们感到惊讶。展亭赋予了现代的外观,而基座舞台则选择了传统的木构建造方法,提供了一种怀旧的物理链接传统文化。目的是创建一个新的公共建筑能够将流行文化、城市设计、结构技术与材料和传统情感联结起来。它成为了当年上海农历新年期间最热门的聚会场所(图12-图14)。
创新与挑战
最大的挑战是找到合适的材料和施工方法,以实现结构刚度、稳定性和安装轻便性之间的平衡。这里壳体结构发挥了重要作用,整体结构像一个自立的帽子,所有材料的应力都巧妙地汇聚在底部的钢环抵消掉了。但建立其参数化模型进行分析是一项挑战。处理现场安装误差也是另一个大问题,第一阶段由于低估了现场施工的误差,导致了没能及时安装完成,而后返工才直接完成至第二阶段成果。
参数化设计工具
该项目使用犀牛软件的Grasshopper可视化编程软件进行参数化设计,整体将设计性能和结构形式统一考量。参数化计算设计将自由形态结构与传统建筑立体定向模型相结合,以达到最佳的静态结构性能。这个过程引发了使用无数个折纸方式的独立折叠盒子聚合成一个整体的壳体结构模式,使外壳结构能够在没有任何支撑的情况下自我直立。每个盒子的几何形状都不同,旨在满足材料及几何形体的特性。整体几何形状在结构运算过程中进行了优化,以适应第二层依附着的树脂面板,这是项目功能第二阶段所要求的,以确保相互间的应力和形状相互关联制约达到平衡状态(图15、图16)。
参数化设计过程被用作一个调试工具将设计理念、形态、受力、结构及光效性能等整合在一起,使其产生实际可控的建构模式。
总结
共鸣网系列项目的研发离不开Grasshopper可视化编程工具参数化的支持。项目随着工具的进化发展而不断地运用发展。对于共鸣网的第一个版本,该工具仅用于定义整体几何形态及其形状的网络密度。由于项目使用弹力绳作为材料,应力和张力的动态反应是很难预测和计算。结构顾问建议团队进行材料的拉力与弹力的物理测试以及它是如何变形的,以此作为判断去构建最终的几何形体。方法虽然传统,却十分有效。而在最新的共鸣亭项目中,从概念形态生成,结构分析和几何优化,一直到最后成品的制作生产都离不开参数化工具的使用。项目虽小,但整体的设计流程可比拟一个大型体育场的设计。


